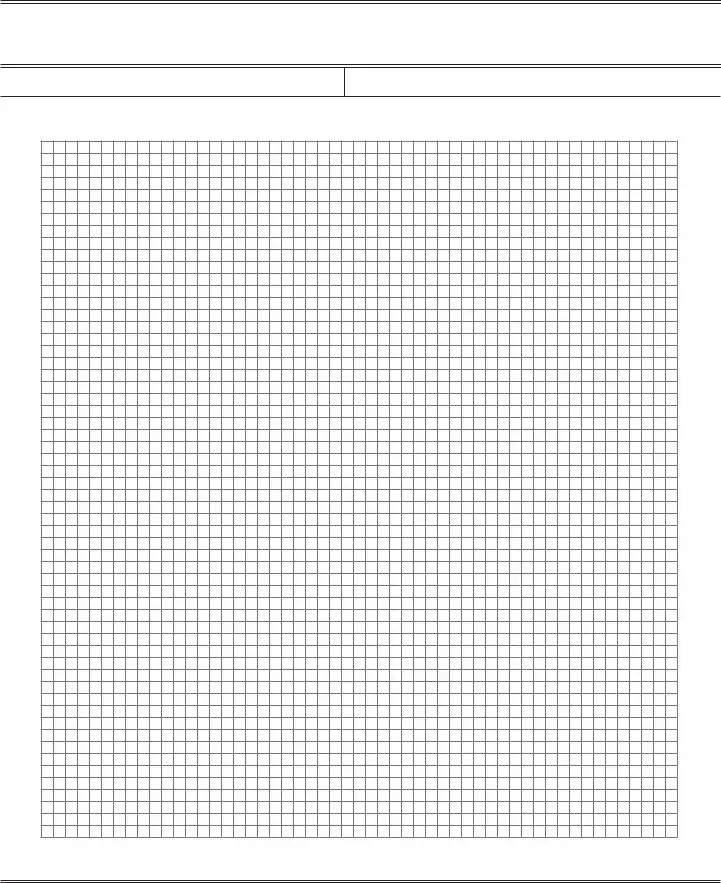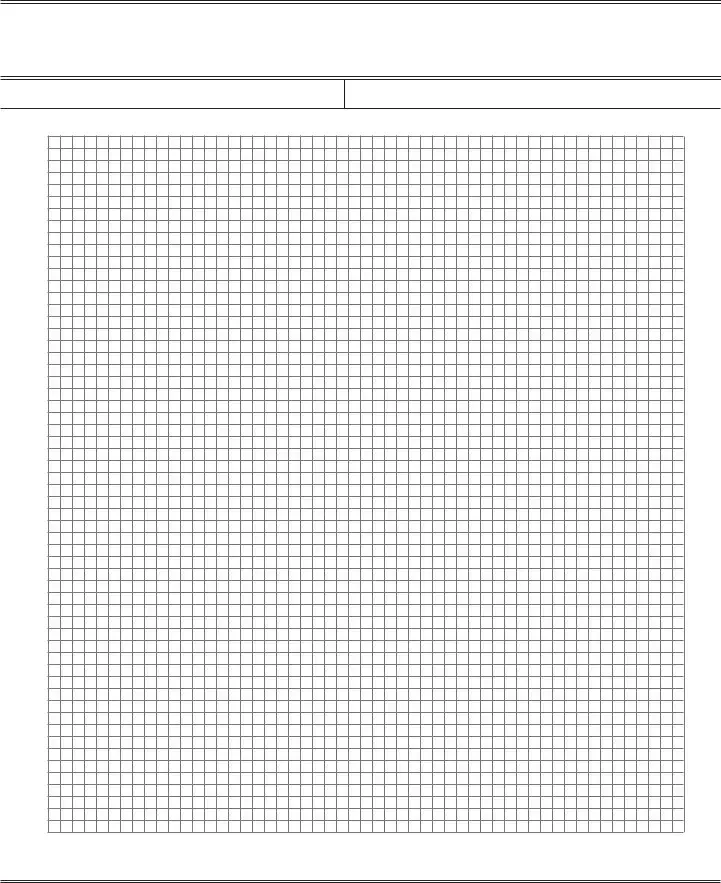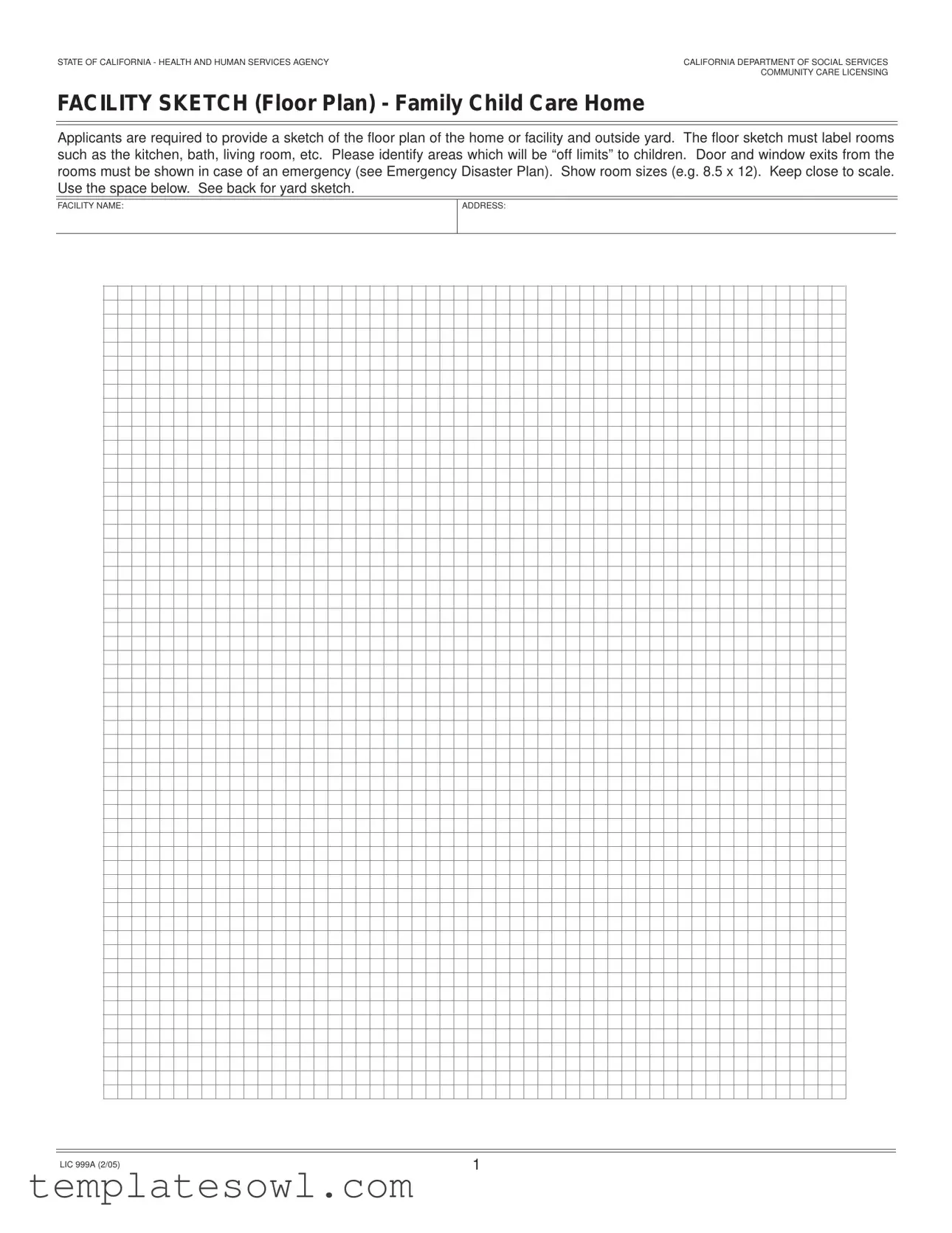Fill Out Your Family Child Care Application Form
The Family Child Care Application form is a crucial document required for individuals seeking licensure to operate a family child care home in California. Completing this form involves providing detailed sketches of both the interior floor plan and the exterior yard. Applicants must clearly label key rooms such as kitchens, bathrooms, and living areas while designating specific areas that will remain off-limits to children. It's important to include all exits, marked appropriately for emergencies, as well as the dimensions of each room to ensure compliance with safety regulations. The form also mandates a comprehensive yard sketch, requiring applicants to outline all structures, such as garages and storage buildings, and highlight play areas and any potential hazards like pools or animal pens. Identifying these factors not only helps in enforcing safety standards but also guides applicants in creating a secure environment for the children in their care. Together, these sketches and details form a critical part of the assessment process, reflecting the applicant's commitment to maintaining a safe and nurturing setting for children.
Family Child Care Application Example

STATE OF CALIFORNIA - HEALTH AND HUMAN SERVICES AGENCY |
CALIFORNIA DEPARTMENT OF SOCIAL SERVICES |
|
COMMUNITY CARE LICENSING |
FACILITY SKETCH (Floor Plan) - Family Child Care Home
Applicants are required to provide a sketch of the floor plan of the home or facility and outside yard. The floor sketch must label rooms such as the kitchen, bath, living room, etc. Please identify areas which will be “off limits” to children. Door and window exits from the rooms must be shown in case of an emergency (see Emergency Disaster Plan). Show room sizes (e.g. 8.5 x 12). Keep close to scale. Use the space below. See back for yard sketch.
FACILITY NAME:
ADDRESS:
LIC 999A (2/05) |
1 |

STATE OF CALIFORNIA - HEALTH AND HUMAN SERVICES AGENCY |
CALIFORNIA DEPARTMENT OF SOCIAL SERVICES |
|
COMMUNITY CARE LICENSING |
FACILITY SKETCH (Yard) - Family Child Care Home
The yard sketch should show all buildings in the yard including the home (with no detail), garage and storage building. Include walks, driveways, play area, fences, gates. Please identify areas which will be “off limits” to children. Show any potential hazardous areas such as pools, garbage storage, animal pens, etc. Show the overall yard size. Try to keep the sizes close to scale. Use the space below.
FACILITY NAME:
ADDRESS:
LIC 999A (2/05) |
2 |
Form Characteristics
| Fact Name | Details |
|---|---|
| Sketch Requirement | Applicants must provide a floor plan sketch that includes labeled rooms like kitchen, bathroom, and living room. |
| Off Limits Areas | Identify areas that will be “off limits” to children, including hazardous areas in the yard sketch. |
| Emergency Exits | Door and window exits must be shown in case of an emergency, as outlined in the Emergency Disaster Plan. |
| Scale and Size | Both the floor plan and yard sketch should be kept close to scale, including room sizes and overall yard size. |
Guidelines on Utilizing Family Child Care Application
After completing the Family Child Care Application form, you will need to submit it along with any required documents to the appropriate licensing agency. Approval will follow, allowing you to move forward with operating your family child care home.
- Download the Family Child Care Application form from the California Department of Social Services website.
- Fill in the facility name and address at the top of the form.
- Create a detailed sketch of the floor plan of your home on the provided space.
- Label each room (e.g., kitchen, bathroom, living room). Indicate which areas are off-limits to children.
- Show door and window exits from each room, keeping safety in mind.
- Include room dimensions (e.g., 8.5 x 12) and ensure your sketch is close to scale.
- On the back of the form, draw a sketch of your yard.
- Include all structures like the home, garage, and storage buildings in your yard sketch, without extra detail.
- Label areas that are off-limits and highlight any possible hazards, such as pools or animal pens.
- Show the overall size of your yard and maintain a scale for accuracy.
What You Should Know About This Form
What is the purpose of the Family Child Care Application form?
The Family Child Care Application form is essential for individuals or families wishing to operate a family child care home in California. This application gathers information necessary for the state to assess the suitability of the facility, ensuring it can provide a safe and nurturing environment for children. By completing this form, applicants are taking the first step towards obtaining the necessary licenses to care for children in their home.
What do I need to include in the facility sketch portion of the application?
The facility sketch is a critical part of the application. You must provide a detailed floor plan of your home. This includes labeling rooms such as the kitchen, bathroom, and living room. It's important to indicate which areas are “off limits” to children. Additionally, you should show exits for doors and windows for emergency planning purposes. Be sure to include room dimensions and keep the sketch to scale. The yard sketch should illustrate all outdoor areas, including buildings like garages and storage, noting any potential hazards such as pools or animal pens.
Are there any specific requirements for the yard sketch?
Yes, the yard sketch must clearly depict the entire outdoor area surrounding the home. This includes all structures and layout elements such as walkways, driveways, and play areas. You should also mark any areas that will be off-limits to children. Identifying hazardous zones, like pools or garbage storage, is crucial. Overall size should be indicated, and as with the floor plan, try to keep measurements close to scale to provide an accurate representation.
How can I ensure my application is completed correctly?
Common mistakes
Completing the Family Child Care Application form is a critical step towards running a successful child care service. Yet many applicants make the same mistakes that can delay the process or even result in denial. Understanding these pitfalls can smooth the way toward approval.
One common mistake is not clearly labeling rooms in the floor plan. Applicants sometimes draw a sketch without indicating what each room is meant for. It's crucial to specify areas like the kitchen, bathroom, and living room. This helps licensing officials quickly understand your home layout and how it will function for child care.
Another frequent error involves failing to include off-limit areas. Applicants often forget to mark these spaces on their sketches. Identifying zones that children should not access is vital for safety. When licensing representatives can see clear boundaries, it reassures them that you are taking child safety seriously.
Some applicants neglect to accurately represent the sizes of rooms and outdoor spaces. Instead of providing approximate dimensions, they may merely indicate "big" or "small." It's best to maintain a scale that reflects actual measurements, as this offers a clearer picture of how the space will be utilized.
A floor plan lacking emergency exit details is another mistake that can lead to complications. Applicants sometimes omit crucial information about door and window exits. In case of an emergency, knowing how children will safely leave is paramount. Including these details demonstrates preparedness for unexpected situations.
Lastly, many overlook the importance of showing potential hazards in the yard sketch. It's vital to identify pools, trash storage, and areas with animals. Failing to do so can lead to concerns about child safety, impacting the overall approval of your application. Being thorough in your sketches can prevent unnecessary delays in the approval process.
Documents used along the form
When applying for a Family Child Care License, several key forms and documents enhance the application process. Each document serves a specific purpose, contributing to a thorough review of your home as a suitable environment for child care.
- Emergency Disaster Plan: This document outlines procedures for various emergencies, such as fires or natural disasters. It should detail evacuation routes, responsibilities, and communication methods to ensure the children's safety and well-being in crisis situations.
- Health and Safety Checklist: This checklist assesses the home for compliance with health and safety regulations. It covers areas such as cleanliness, safe sleeping arrangements, hazardous substances, and childproofing requirements to provide a secure environment for children.
- Background Check Authorization: This form grants permission for state agencies to conduct background checks on caregivers. It ensures that individuals responsible for child care have not committed any offenses that would pose a risk to the children in their care.
- Affidavit of Licensure: This document verifies the applicant's compliance with state licensing requirements and relevant health regulations. It confirms that the applicant meets all necessary standards and has completed any required training relevant to child care practices.
Completing these forms along with the Family Child Care Application ensures a thorough review process. This attention to detail not only meets legal requirements but also reinforces a commitment to providing a safe, nurturing environment for children.
Similar forms
- Child Care Licensing Application: Similar to the Family Child Care Application form, this document requests details about a child care provider's qualifications, the type of care offered, and specific layout requirements. Each application must also include information on safety measures in and around the facility.
- Emergency Preparedness Plan: Like the Family Child Care Application form, this document emphasizes the importance of safety. It requires providers to outline their emergency procedures, including evacuation routes and safety protocols that should be clearly labeled in the facility layout.
- Health and Safety Inspection Checklist: This document is similar as it focuses on the physical space where children will be cared for. It includes items such as room sizes, safety features, and off-limits areas, much like what is detailed in the Family Child Care Application's facility sketch.
- Facility Floor Plan for Licensing: This document parallels the Family Child Care Application form through its requirement for a detailed layout. Just like the application, it necessitates labeling of rooms and safety exits, ensuring every area is accounted for regarding child safety.
- Outdoor Play Area Inspection Form: Similar to the yard sketch in the Family Child Care Application, this document assesses the safety and suitability of outdoor spaces. It highlights hazardous areas and requires clear identification of boundaries, reinforcing the importance of a safe environment for children.
Dos and Don'ts
Filling out the Family Child Care Application form requires careful attention to detail. To help ensure a smooth application process, consider the following guidelines.
- Do provide a clear and labeled sketch of both the home and yard.
- Do identify areas that are off-limits to children, ensuring safety is a priority.
- Do show the dimensions of each room and outdoor area, keeping the measurements to scale.
- Do include all exits like doors and windows for emergency preparedness.
- Don't neglect to include hazardous areas such as pools or storage facilities in your yard sketch.
- Don't leave out important labels or descriptions of each room in the floor plan.
- Don't provide unclear or ambiguous sketches; clarity is essential.
- Don't forget to review the instructions to ensure all required information is completed.
Misconceptions
Here are nine misconceptions about the Family Child Care Application form, along with clarifications for each.
-
Only the home’s interior needs to be sketched.
Many think the application only requires a floor plan of the inside. However, both interior and exterior layouts are necessary. This includes a detailed yard sketch.
-
Specific measurements are not important.
Some applicants believe they can provide rough sketches. Accurate room sizes are required. Use measurements like 8.5 x 12 for clarity.
-
Areas can remain unlabeled.
Contenders may assume labeling isn’t critical. In reality, every room and off-limits area must be clearly marked for compliance and safety.
-
Emergency exits don’t need to be shown.
There’s a misconception that exit locations are optional. Clearly demonstrating door and window exits is essential for emergency planning.
-
The yard sketch can be generic.
Some applicants think they can submit vague yard sketches. It’s important to provide a detailed layout, showcasing all structures and key features.
-
Hazardous areas do not need to be identified.
There's a belief that outlining potential hazards is unnecessary. Identifying dangers like pools or animal pens is crucial for child safety.
-
Sketches don’t require a scale.
Many applicants assume scaling isn’t needed. Keeping sketches close to scale helps inspectors visualize the layout accurately.
-
Submission deadlines are flexible.
Some think they can turn in applications at their convenience. Understanding and adhering to specific deadlines is vital for timely processing.
-
The application can be completed without assistance.
Lastly, it’s a common belief that guidance isn’t necessary. Seeking help from professionals can clarify any confusion about the requirements and improve application accuracy.
Key takeaways
When filling out the Family Child Care Application form, consider the following important takeaways:
- Floor Plan Requirements: Applicants must provide a detailed sketch of both the indoor and outdoor areas of the home. It is crucial to label each room clearly and identify which areas will be off-limits to children.
- Emergency Preparedness: The application requires that all exits (doors and windows) are marked on the floor plan. This is essential for safety in case of an emergency.
- Accurate Measurements: Room sizes should be indicated and kept close to scale. This accuracy helps licensing authorities evaluate the space adequately.
- Yard Sketch Details: The yard sketch must include all structures and specific features like play areas and potential hazards. Identifying these features will help ensure a safe environment for children.
Browse Other Templates
Dmas 99 Form - The form is critical for ongoing assessments and adjustments in care plans.
Dmv Vision Report - The minimum acceptable binocular field of vision is assessed during the examination.
